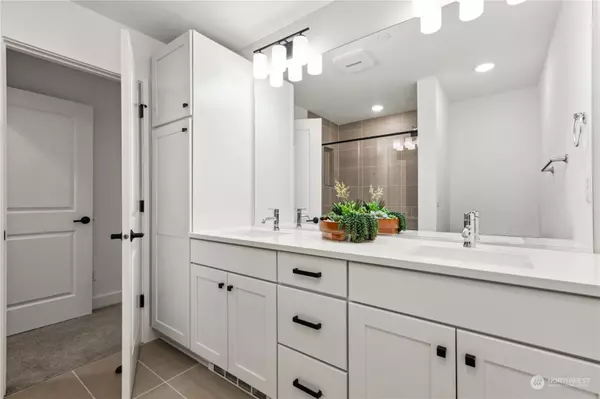Bought with ZNonMember-Office-MLS
$726,210
$722,900
0.5%For more information regarding the value of a property, please contact us for a free consultation.
3 Beds
2.5 Baths
1,479 SqFt
SOLD DATE : 12/11/2024
Key Details
Sold Price $726,210
Property Type Condo
Sub Type Condominium
Listing Status Sold
Purchase Type For Sale
Square Footage 1,479 sqft
Price per Sqft $491
Subdivision North Bend
MLS Listing ID 2222757
Sold Date 12/11/24
Style 32 - Townhouse
Bedrooms 3
Full Baths 1
Construction Status Under Construction
HOA Fees $186/mo
Year Built 2024
Property Description
Timberstone townhomes at the base of Mt.Si along the Snoqualmie Valley Trail. Homesite 2303- first level spacious bedroom with ¾ bath perfect for guests or home office space, 1-car garage with large driveway Covered deck to enjoy the views. Main floor w/ 9' ceilings spacious great room & kitchen w/ designer finishes including crisp white cabinetry, quartz throughout, farmhouse sink, Whirlpool appliances, LVP flooring, wrapped windows & cooling w/ ductless mini split heat pump. Upstairs a primary suite w/ walk in closet & attached bath w/ dual sinks. two secondary bedroom + full bath. Enjoy panoramic mountain views from oversized deck. Site Registration policy-buyer broker must accompany & register buyer on 1st visit.
Location
State WA
County King
Area 540 - East Of Lake Sammamish
Interior
Interior Features Balcony/Deck/Patio, Ceramic Tile, Cooking-Electric, Laminate Hardwood, Wall to Wall Carpet, Water Heater
Flooring Ceramic Tile, Laminate, Carpet
Fireplaces Type Electric
Fireplace false
Appliance Dishwasher(s), Disposal, Microwave(s), Refrigerator(s), Stove(s)/Range(s)
Exterior
Exterior Feature Cement Planked, Stone
Garage Spaces 1.0
Community Features Cable TV, Outside Entry, Playground
View Y/N Yes
View Mountain(s), Territorial
Roof Type Composition
Garage Yes
Building
Lot Description Paved, Sidewalk
Story Multi/Split
Architectural Style Craftsman
New Construction Yes
Construction Status Under Construction
Schools
Elementary Schools North Bend Elem
Middle Schools Twin Falls Mid
High Schools Mount Si High
School District Snoqualmie Valley
Others
HOA Fee Include Common Area Maintenance
Senior Community No
Acceptable Financing Cash Out, Conventional, FHA, VA Loan
Listing Terms Cash Out, Conventional, FHA, VA Loan
Read Less Info
Want to know what your home might be worth? Contact us for a FREE valuation!

Our team is ready to help you sell your home for the highest possible price ASAP

"Three Trees" icon indicates a listing provided courtesy of NWMLS.
"My job is to find and attract mastery-based agents to the office, protect the culture, and make sure everyone is happy! "







