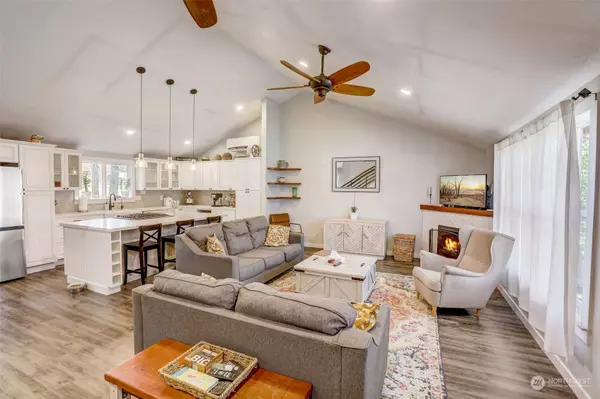Bought with RE/MAX Premier Group
$505,000
$545,000
7.3%For more information regarding the value of a property, please contact us for a free consultation.
4 Beds
2.5 Baths
2,100 SqFt
SOLD DATE : 01/10/2025
Key Details
Sold Price $505,000
Property Type Single Family Home
Sub Type Residential
Listing Status Sold
Purchase Type For Sale
Square Footage 2,100 sqft
Price per Sqft $240
Subdivision Longview
MLS Listing ID 2220034
Sold Date 01/10/25
Style 12 - 2 Story
Bedrooms 4
Full Baths 1
Year Built 1940
Annual Tax Amount $4,599
Lot Size 0.500 Acres
Property Description
NEW PRICE! Welcome to this stunningly remodeled 4 bed, 3 bath sanctuary! Every detail exudes luxury, from the exquisite vinyl plank & tile flooring to the vaulted ceilings that elevate the ambiance. The gourmet kitchen beckons culinary adventures & unforgettable gatherings. Step outside into your private paradise, complete with a fully fenced yard, expansive deck, & inviting patio, all perfect for soaking in the sun or hosting lavish soirées. Need space for your toys? Fear not, as there's ample RV parking & a generous shop on the oversized lot. With 2100 sqft of meticulously crafted living space, this home offers a harmonious blend of elegance and comfort. It's not just a house; it's an extraordinary lifestyle waiting for you to embrace!
Location
State WA
County Cowlitz
Area 410 - Beacon Hill
Rooms
Basement None
Main Level Bedrooms 1
Interior
Interior Features Bath Off Primary, Ceiling Fan(s), Ceramic Tile, Double Pane/Storm Window, Dining Room, Fireplace, Vaulted Ceiling(s), Walk-In Closet(s), Walk-In Pantry
Flooring Ceramic Tile, Vinyl Plank
Fireplaces Number 1
Fireplaces Type Gas
Fireplace true
Appliance Dishwasher(s), Disposal, Microwave(s), Stove(s)/Range(s)
Exterior
Exterior Feature Metal/Vinyl
Garage Spaces 2.0
Amenities Available Deck, Fenced-Fully, High Speed Internet, Patio, RV Parking, Shop
View Y/N Yes
View Territorial
Roof Type Metal
Garage Yes
Building
Lot Description Paved
Story Two
Sewer Sewer Connected
Water Public
Architectural Style Craftsman
New Construction No
Schools
Elementary Schools Buyer To Verify
Middle Schools Huntington Jnr High
High Schools Kelso High
School District Kelso
Others
Senior Community No
Acceptable Financing Cash Out, Conventional, FHA, VA Loan
Listing Terms Cash Out, Conventional, FHA, VA Loan
Read Less Info
Want to know what your home might be worth? Contact us for a FREE valuation!

Our team is ready to help you sell your home for the highest possible price ASAP

"Three Trees" icon indicates a listing provided courtesy of NWMLS.
"My job is to find and attract mastery-based agents to the office, protect the culture, and make sure everyone is happy! "







